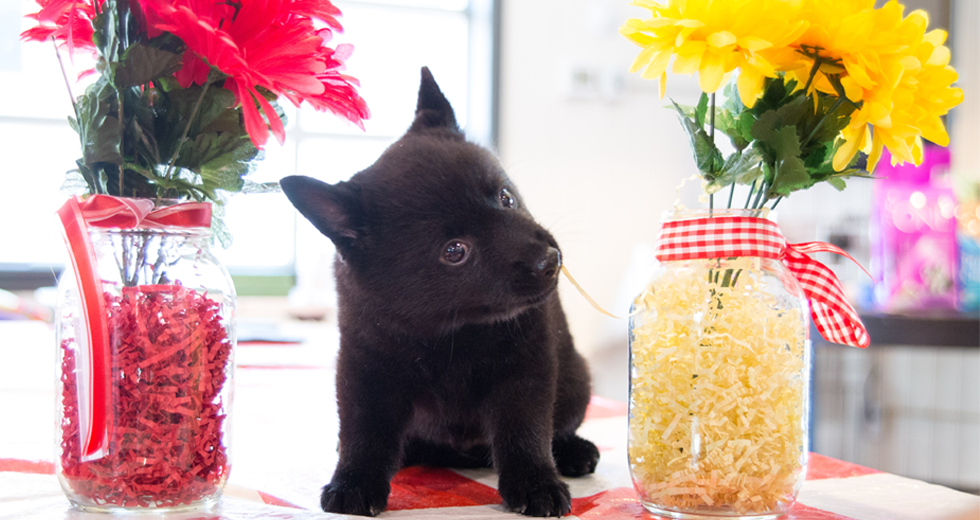Available Rooms & Capacity
Main Event Space (Pet Park): 3500 sq ft of open ballroom style space perfect for weddings, town hall meetings, performances, stage shows and meetups. This space also includes the mezzanine, a large balcony area overlooking our Pet Park, which serves as a great place for added visibility to the room below or as a spot for cocktail/food stations where your guests can mingle.
- Theatre & Lecture Set-Up: 200 people
- Cocktail Reception: 200 people
- Seated Dinner Set-Up: 150 people
- Open concept standing room for 350 people
Health & Wellness Exhibits and the Purina Animal Hall of Fame: 12,000 sq ft of informational and heartwarming exhibits for your guests to explore while socializing and enjoying hors d’oeurves and drinks. This space is open to the general public until 8:00pm.
- Capacity: 200 people
Clifford’s Condo (large boardroom, 2nd floor): 924 sq ft of boardroom and meeting space. A small kitchen is provided in addition to an in-house projector and screen.
- Capacity: 25 – 30 people approx.
Bugsy’s Place (medium-sized boardroom, 1st floor): 425 sq ft of boardroom and meeting space. A small kitchen is provided in addition to an in-house projector and screen.
- Capacity: 14 – 18 people
The Den (small boardroom, 2nd floor): 120 sq ft of boardroom and meeting space. A small kitchen is provided.
- Capacity: 6 – 8 people approx.
To book your space please contact Tre Smith at tre.smith@purina.nestle.com or 416-360-7297-ext. 227
 Purina PawsWay
Purina PawsWay
